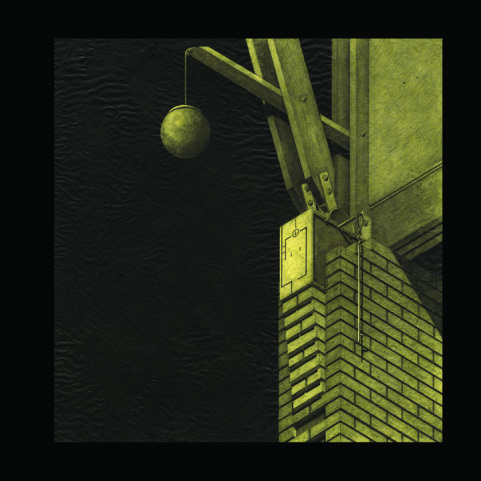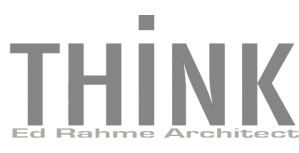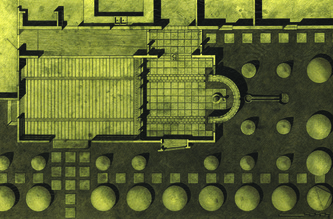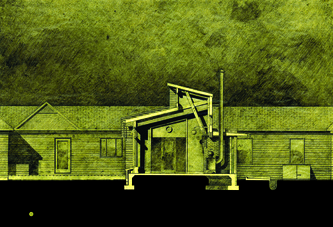Residential
PRECINCT - A Family Room Addition

The renovation of this classic, contemporary style house proved to be a challenge to respect the stlye yet find new expressions for the materials. This view shows the renovation under construction.
We searched for a use of the cement board material that would minimize the amount of material necessary.
The subtle irregularities of the exposed nailing pattern are evidence of hand-craft. The crafting of the new details emphasizes the craft in the design and construction of the original house.
We searched for a use of the cement board material that would minimize the amount of material necessary.
The subtle irregularities of the exposed nailing pattern are evidence of hand-craft. The crafting of the new details emphasizes the craft in the design and construction of the original house.
Click on an Image to Launch a Slide Show



